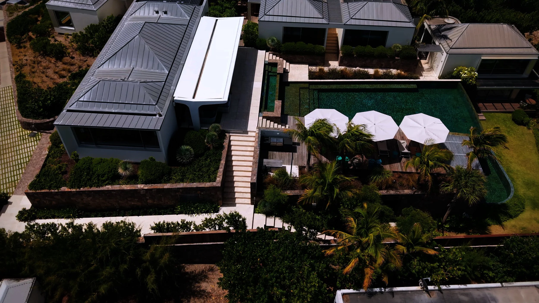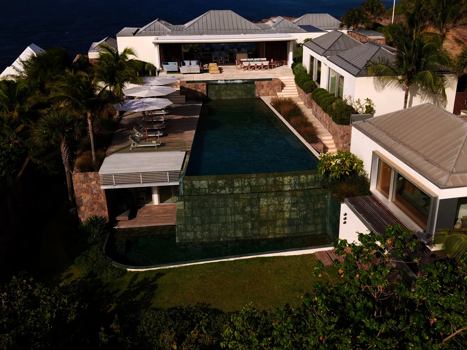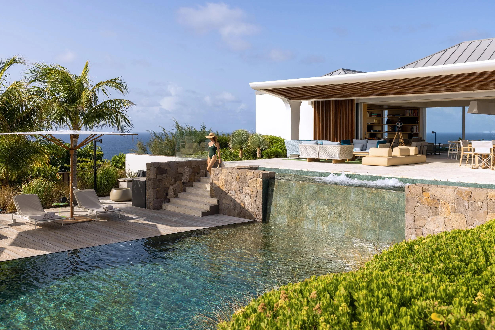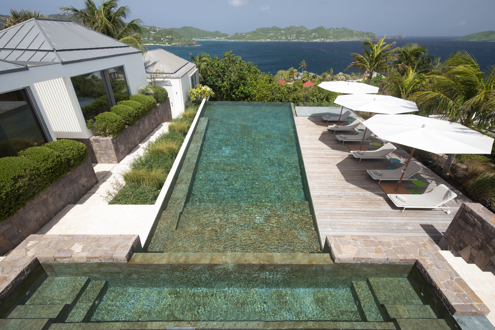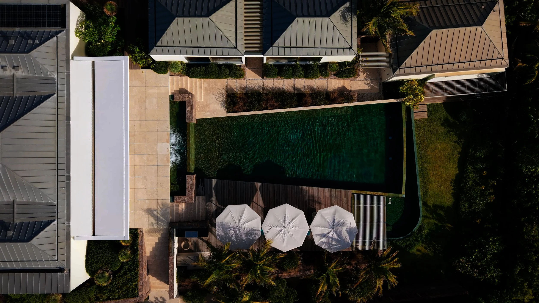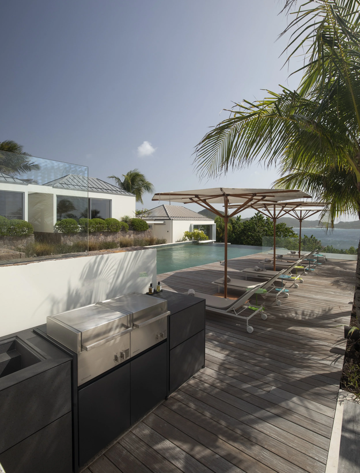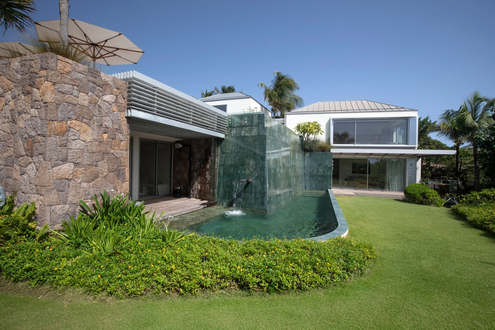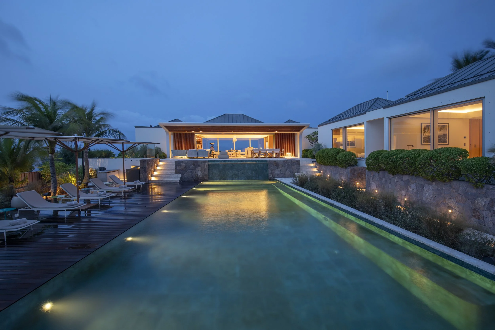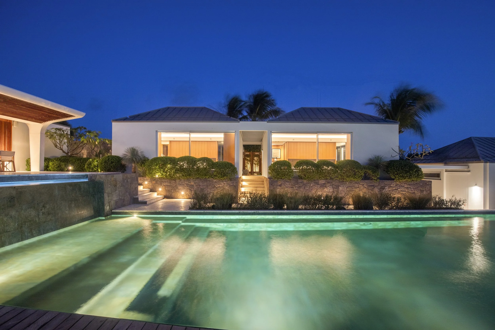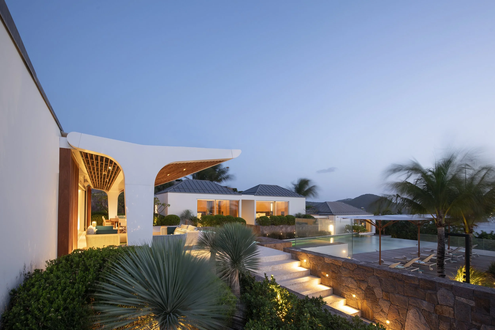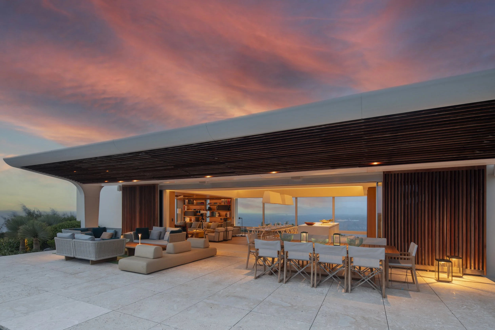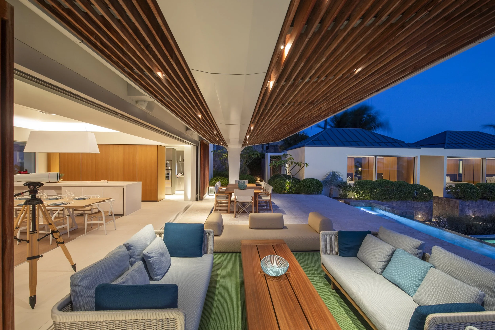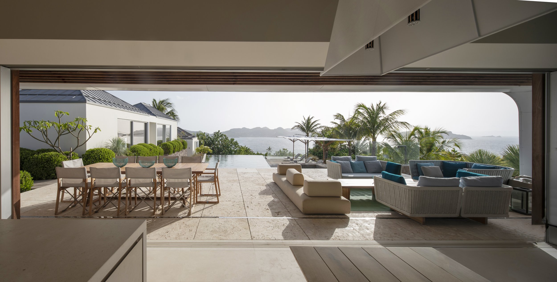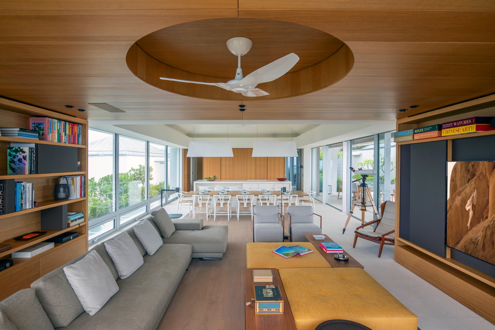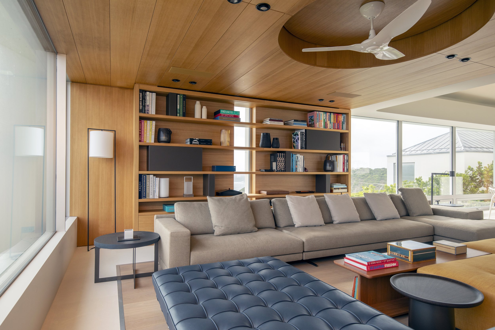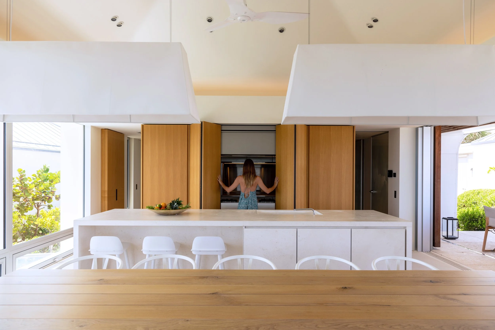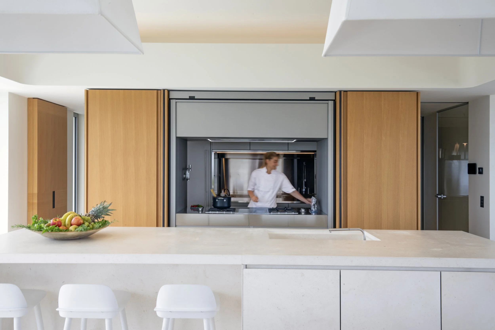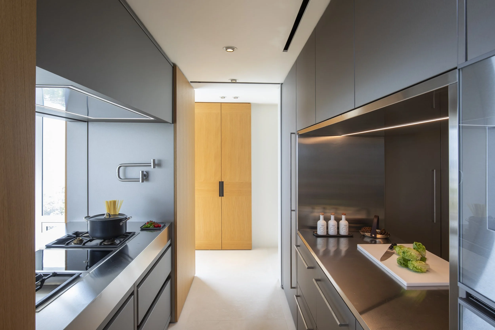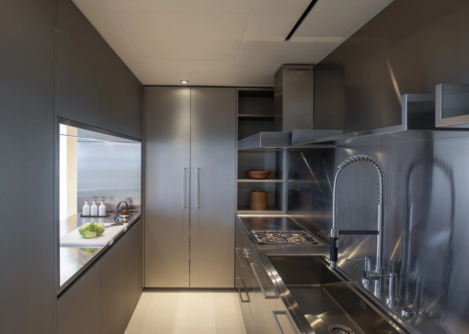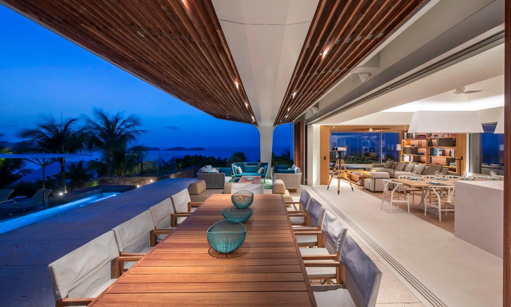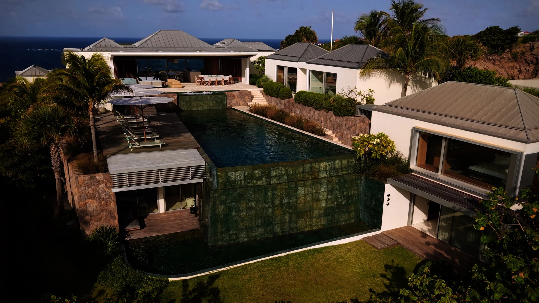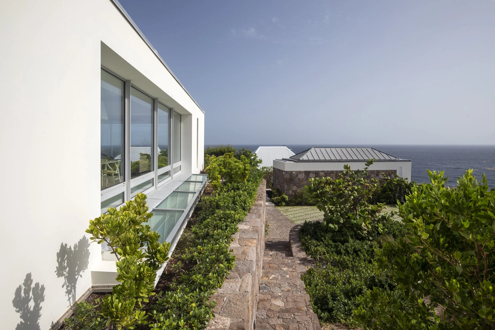
An Architecture of Calm
Villa O₂ embodies the purity of oxygen, translating light and air into form and flow.
Conceived not simply as a property but as a place to live with intention, every space opens toward the horizon while being naturally sheltered from sea breeze and sun.
Italian in design yet deeply rooted in St Barth, the villa reflects the quiet beauty of wabi-sabi principles.
Limestone, oak, and travertine connect architecture and landscape. Designed for active minds and quiet souls, Villa O₂ invites those who value design, connection, and moments of stillness.
The Pavillion
At the heart of Villa O₂, the main pavilion opens fully to sea and sky. Framed in glass and limestone, it offers 120 square metres of indoor and outdoor living with uninterrupted views from sunrise over Toiny to sunset across St Jean Bay.
Sliding panels dissolve boundaries, creating one seamless alfresco expanse that connects to the terraces and pools. Outdoors, a hovering steel superstructure shades the ten-seat dining terrace and open-air lounge. By day, the sea is your backdrop; by night, the pavilion becomes an intimate salon.
Terraces & Pools
Three emerald-tiled pools cascade across the hillside: a 17-metre infinity pool for laps, a shaded spa pool with waterfalls for retreat, and a heated hydro-massage jacuzzi. Each level offers its own rhythm, from morning swims to quiet afternoons beneath the pergola.
Six loungers line the decks, while flat, horizon-level parasols provide shade without interrupting the view.
Highlights:
17m emerald infinity pool
Heated Jacuzzi with hydro-massage
Shaded spa pool with waterfalls
Multiple Sonos zones (including underwater)
Rainfall outdoor shower
Guest changing area with restroom
Sun lounges & horizon-level parasols
Outdoor lounge and dining area for up to 10 guests
Interior Living
The interiors are defined by clarity and calm. Travertine floors, oak joinery, and soft micro-plaster walls create a tactile, understated palette. Furniture by Molteni, Poliform, Paola Lenti, and Knoll blends Italian craftsmanship with modern European design.
A sculptural travertine island anchors the space, complemented by dining for twelve and a relaxed, low-slung living area. An entertainment suite with an 83-inch screen and Sonance surround sound offers cinema-quality immersion.
A curated rare-book library adds intimacy, a quiet counterpoint to the openness of the architecture.
Highlights:
Italian and European design furniture
Dining for up to 12 guests
83” screen with Sonance surround sound, Apple TV, PlayStation 5 & Xbox
Curated rare-book library
Weather station and hidden printer & scanner
Chef’s Kitchen
The villa’s culinary centrepiece is a bespoke Minotti cucine kitchen, crafted in Italy as both sculpture and workspace. Anchored by a monolithic travertine island, framed by hidden oak walls, and supported by a professional stainless-steel galley, it unfolds in three layers that adapt to every occasion.
Each configuration moves effortlessly between quiet minimalism, shared cooking, and chef-led performance. A space designed to entertain, showcase, or conceal with equal grace.
Highlights:
Monolithic travertine island
Hidden oak prep wall with refrigeration & wine fridges
Stainless-steel chef’s galley with Gaggenau appliances
Fully equipped to professional standards with barista-grade coffee and beverage amenities
Built-in cocktail bar
Outdoor kitchen with twin Röshults BBQs & concealed fridge
The Setting
Perched on Pointe Milou, Villa O₂ commands a 270-degree panorama from one hundred metres above the sea. The island unfolds in every direction: sunrise over Toiny to the east, sunset across St Jean Bay to the west, and the outline of Colombier on the horizon.
Protected by elevation and rock, the villa offers full privacy while remaining within minutes of St Jean, Gustavia, and the island’s essentials.
Villa O₂ balances seclusion and ease, offering a quiet vantage point with the island within easy reach.
